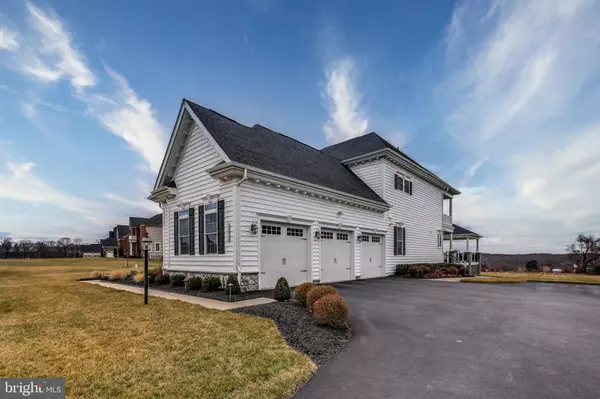For more information regarding the value of a property, please contact us for a free consultation.
11913 NORTHERN BELL WAY Clarksville, MD 21029
Want to know what your home might be worth? Contact us for a FREE valuation!

Our team is ready to help you sell your home for the highest possible price ASAP
Key Details
Sold Price $1,500,000
Property Type Single Family Home
Sub Type Detached
Listing Status Sold
Purchase Type For Sale
Square Footage 8,648 sqft
Price per Sqft $173
Subdivision Greenberry
MLS Listing ID MDHW274496
Sold Date 03/13/20
Style Colonial
Bedrooms 5
Full Baths 5
Half Baths 2
HOA Fees $50
HOA Y/N Y
Abv Grd Liv Area 6,288
Originating Board BRIGHT
Year Built 2016
Annual Tax Amount $19,348
Tax Year 2018
Lot Size 1.072 Acres
Acres 1.07
Property Description
Well-appointed luxury and attention to detail defines this stunningly built home in a highly desirable Greenberry community. Situated on a flat acre, every option inside and out has been thoughtfully designed. Generous spaces allow room for large family gatherings and entertaining without losing the warm sense of home. Greeting you as you approach is a mature landscaping and a beautiful facade built with the highest quality materials. At the heart of the home, the gourmet kitchen is open to the two-story great room and features massive double islands with seating, mini fridge, and a breakfast area. Spacious three-car garage with durable epoxy coated floors opens to the mudroom with built-in organizer. Outdoor space has an impressive 1,200 sq.ft. deck with a pavilion, you will never grow tired of spending time in this backyard oasis. Cozy up by the fireplace in the living room or enjoy the large grassy yard, there is something for everyone. The upper level features an elegant master bedroom with custom painted ceiling and drapery, over-sized walk-in closet and spa-like master bathroom. Four additional bedrooms each with en-suite bathrooms. Perhaps the most wonderful surprise in this gorgeous home is the finished lower level. For a novice or an avid golfer, this basement features an incredible top-of-the-line PGA quality golf simulator and putting green which conveys. If youre not a golfer, thats ok since this space can also be converted to a home theater to watch the big games or a favorite movie. It also has a separate workout room/gym and bathroom to make the basement another full level of living. With just too many features to list and exquisite finishes throughout, this home is a must see!
Location
State MD
County Howard
Zoning RRDEO
Rooms
Other Rooms Living Room, Dining Room, Primary Bedroom, Bedroom 2, Bedroom 3, Bedroom 4, Bedroom 5, Kitchen, Family Room, Basement, Foyer, Study, Exercise Room, Recreation Room, Hobby Room, Primary Bathroom
Basement Fully Finished
Interior
Interior Features Breakfast Area, Built-Ins, Floor Plan - Open, Kitchen - Island, Primary Bath(s), Soaking Tub, Sprinkler System, Wet/Dry Bar, Window Treatments, Wood Floors, Chair Railings, Crown Moldings, Kitchen - Eat-In, Walk-in Closet(s)
Hot Water Natural Gas
Heating Forced Air, Humidifier
Cooling Central A/C
Flooring Hardwood, Partially Carpeted
Fireplaces Number 1
Equipment Cooktop, Dishwasher, Built-In Microwave, Dryer, Humidifier, Refrigerator, Washer
Fireplace Y
Appliance Cooktop, Dishwasher, Built-In Microwave, Dryer, Humidifier, Refrigerator, Washer
Heat Source Natural Gas
Exterior
Exterior Feature Deck(s), Patio(s)
Parking Features Garage - Side Entry
Garage Spaces 3.0
Water Access N
Roof Type Asphalt
Accessibility None
Porch Deck(s), Patio(s)
Attached Garage 3
Total Parking Spaces 3
Garage Y
Building
Story 3+
Sewer Septic Exists
Water Well
Architectural Style Colonial
Level or Stories 3+
Additional Building Above Grade, Below Grade
New Construction N
Schools
Elementary Schools Dayton Oaks
Middle Schools Folly Quarter
High Schools River Hill
School District Howard County Public School System
Others
Pets Allowed N
Senior Community No
Tax ID 1405598680
Ownership Fee Simple
SqFt Source Estimated
Special Listing Condition Standard
Read Less

Bought with Matthew R Titus • RE/MAX Advantage Realty
GET MORE INFORMATION




